Un affollato abbandono. Il cosiddetto “castello” di Pyrgos nell’isola di Santorini
Abstract
La parte più antica del piccolo insediamento di Pyrgos nell’isola di Santorini - il cosiddetto “castello” – è costituita da un anello di abitazioni e da alcune chiese bizantine, costruiti su un cocuzzolo roccioso. A differenza degli altri centri abitati affacciati sulla caldera – ormai profondamente modificati dalle esigenze del turismo di massa – mantiene ancora la sua identità di paese antico. Tuttavia gli stessi inesorabili processi sembrano minacciare sempre più da vicino anche il castello di Pyrgos con un alternarsi incessante di massicce presenze turistiche nella stagione estiva e il sostanziale abbandono della stagione invernale. Tali processi rappresentano forse la sfida più complessa da affrontare per arrestare la perdita di identità che essi comportano in quanto impongono di conciliare le esigenze del turismo di massa con quelle della conservazione. Lo stato attuale di Pyrgos è diretta conseguenza della sua storia recente e in particolare delle trasformazioni indotte dal terremoto del 1956 che, sebbene abbiano consentito la rinascita dell’insediamento, sono anche all’origine di molte delle criticità attuali. L’analisi di tali criticità, in termini di uso e trasformazioni, definisce le necessità più urgenti per permettere la visita in sicurezza del castello, proponendo una sequenza di fasi di intervento di diverso impegno progettuale. Successivamente identifica i punti chiave a partire dai quali sarà possibile elaborare un piano per il governo delle trasformazioni, mediante l’individuazione di tre percorsi fisici (storia, edifici sacri, panorami) all’interno dei quali a ogni unità edilizia e ogni spazio pubblico è assegnato un ruolo con l’obiettivo comune della protezione e valorizzazione del castello.
An overcrowded abandonment. The so-called Pyrgos “Castle” in Santorini Island
The oldest part of the small settlement of Pyrgos in the island of Santorini – the so-called castle – is constitutes by a ring of buildings land some churches located at the top of the hill. Unlike the other inhabited centres overlooking the caldera – by now deeply modified by the needs of mass tourism – still maintains its identity of ancient country. However, the same inexorable processes seem to increasingly threaten the castle of Pyrgos with a relentless succession of massive tourist presences in summer months and the substantial abandonment in winter. These processes represent perhaps the most complex challenge to be faced to halt the loss of identity that they entail as they imply reconciling the needs of mass tourism with the needs of conservation. The current state of Pyrgos is a direct consequence of its recent history and in particular of the transformations induced by the 1956 earthquake that allowed the renewal of the settlement but, at the same time, were at the origin of many of its current critical points. Starting from the analysis of these criticalities, in terms of use and transformations, the research defines the most urgent needs to allow the safe visit of the castle, proposing a succession of intervention phases characterized by an increasingly challenging effort. Subsequently the research identifies the key points from which a plan to manage transformations can be defined, by characterising three physical paths (history, sacred buildings, panoramas) within which each building unit and each public space is assigned a role with the common goal of the protection and enhancement of the castle.
Parole chiave
Full Text
PDFDOI: https://doi.org/10.14633/AHR291
Refback
- Non ci sono refbacks, per ora.
Copyright (c) 2020 Caterina F. Carocci

This work is licensed under a Creative Commons Attribution-NonCommercial 4.0 International License.
........................................................................................................................................................................................................................................................................................................................................................
ArcHistoR è una rivista open access e peer reviewed (double blind), di Storia dell’architettura e Restauro, pubblicata dall’Università Mediterranea di Reggio Calabria. La rivista ha cadenza semestrale. È una rivista di Classe A (ANVUR) per l’Area 08 - Ingegneria civile ed Architettura, settori C1, D1, E1, E2, F1.
Comitato scientifico internazionale
Maria Dolores Antigüedad del Castillo-Olivares (Universidad Nacional de Educación a Distancia de España), Monica Butzek (Kunsthistorisches Institut in Florenz), Jean-François Cabestan (Université Paris 1 - Panthéon Sorbonne), Alicia Cámara Muñoz (Universidad Nacional de Educación a Distancia de España), David Friedman (Massachussets Institute of Technology), Alexandre Gady (Université Paris-IV-Sorbonne), Jörg Garms (Universität Wien), Miles Glenndinning (Scottish Centre for Conservation Studies, University of Edinburgh), Mark Wilson Jones (University of Bath), Loughlin Kealy (University College Dublin), Paulo Lourenço (Department of Civil Engineering, University of Minho), David Marshall (University of Melbourne), Werner Oechslin (ETH, Zurich, Stiftung Bibliothek Werner Oechslin, Einsiedeln), José Luis Sancho (Dirección de Conservación de Bienes Histórico-Artísticos, Palacio Real, Madrid), Dmitrij O. Švidkovskij (Moscow Architectural Institute, MARCHI)
Comitato direttivo
Tommaso Manfredi (direttore responsabile), Giuseppina Scamardì (direttore editoriale), Antonello Alici, Salvatore Di Liello, Fabrizio Di Marco, Paolo Faccio, Mariacristina Giambruno, Bruno Mussari, Annunziata Maria Oteri, Francesca Passalacqua, Edoardo Piccoli, Renata Prescia, Nino Sulfaro, Fabio Todesco, Guglielmo Villa
........................................................................................................................................................................................................................................................................................................................................................
Laboratorio CROSS. Storia dell'architettura e Restauro

ISSN 2384-8898

This work is licensed under a Creative Commons Attribution-NonCommercial 2.0 Generic License.

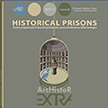
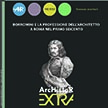
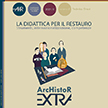
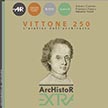
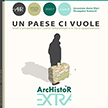
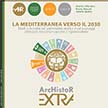
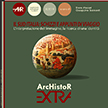
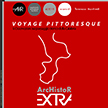
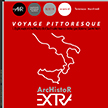
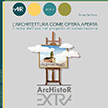
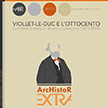

_2.jpg)



