The outer surfaces of the residential buildings designed by Giuseppe Terragni. Plasters, stone cladding and prefabricated elements to the test of time.
Abstract
Starting from the analysis of the archival and bibliographical documentation and from the direct observation of the buildings, the article analyses the finishing surfaces of the residential buildings designed by Giuseppe Terragni, in order to understand the structural and technological construction choices, the results on site and the changes that such finishes have undergone over time. From 1927 and 1943, Giuseppe Terragni designed and built, alone or in cooperation with other architects (Pietro Lingeri e Alberto Sartoris), nine buildings intended for multi-family dwellings and two single-family villas. For the outer finishes of his architecture works, he experimented different solutions: plaster finishes, stone cladding in large slabs and smaller elements, as well as cladding with prefabricated elements of cement grit. Despite Terragni’s declare wish to create durable finishes which could withstand the effects of the weather, most have undergone modifications and transformations.
Parole chiave
Full Text
PDF (English)DOI: https://doi.org/10.14633/AHR333
Refback
- Non ci sono refbacks, per ora.
Copyright (c) 2021 Marta Casanova

This work is licensed under a Creative Commons Attribution-NonCommercial 4.0 International License.
........................................................................................................................................................................................................................................................................................................................................................
ArcHistoR è una rivista open access e peer reviewed (double blind), di Storia dell’architettura e Restauro, pubblicata con cadenza semestrale dall'Università Mediterranea di Reggio Calabria (Laboratorio CROSS - Storia dell'architettura e Restauro, dAeD - Dipartimento di Architettura e Design).
ISSN 2384-8898
![]()

Comitato scientifico internazionale
Maria Dolores Antigüedad del Castillo-Olivares, Monica Butzek, Jean-François Cabestan, Alicia Cámara Muñoz, David Friedman, Alexandre Gady, Jörg Garms, Miles Glenndinning, Mark Wilson Jones, Loughlin Kealy, Paulo Lourenço, David Marshall, Werner Oechslin, José Luis Sancho, Dmitrij O. Švidkovskij
Comitato direttivo
Tommaso Manfredi (direttore responsabile), Giuseppina Scamardì (direttrice editoriale), Antonello Alici, Salvatore Di Liello, Fabrizio Di Marco, Paolo Faccio, Mariacristina Giambruno, Bruno Mussari, Annunziata Maria Oteri, Francesca Passalacqua, Edoardo Piccoli, Renata Prescia, Nino Sulfaro, Fabio Todesco, Guglielmo Villa
 .
. 


2.jpg)
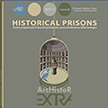
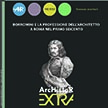
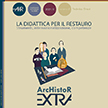
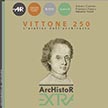
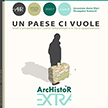
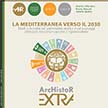
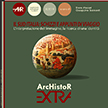
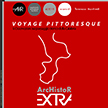
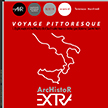
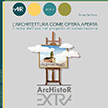
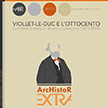
_2.jpg) .
. 
 .
. 

