La città: Ottocento, Novecento, oggi. Due secoli di trasformazioni del centro storico di Catanzaro
Abstract
Il contributo proposto è riferito ad un’analisi del centro storico di Catanzaro finalizzata alla definizione, in varie epoche storiche, dei perimetri dei nuclei urbani di antica formazione mediante la costruzione di una sequenza della cartografia storica e l’interpretazione dei processi di trasformazione urbana.
Si tratta della ricostruzione del perimetro urbano del centro storico in grado di evidenziare le trasformazioni subite dal 1809 ad oggi, sulla base di una sequenza cartografica storica.
Questo lavoro vuol essere l’inizio di un complesso percorso di ricerca sulla storia delle trasformazioni urbane e territoriali di Catanzaro aperto a quanti, a qualunque livello, sono interessati a conoscere ed indagare vicende apparentemente poco significative che hanno, dall’Unità d’Italia ad oggi, determinato la configurazione della struttura urbana.
In alcuni casi le trasformazioni sono state la quasi logica conseguenza di eventi disastrosi, quali le due Guerre Mondiali. Alcuni segni indelebili di lacerazioni urbane sono stati causati dai bombardamenti e dai successivi Piani di Ricostruzione. In tal senso si inserisce, per esempio, la grande trasformazione urbana dell’area adiacente la Basilica dell’Immacolata su Corso Mazzini.
Molte trasformazioni però, sono la sommatoria di piccoli e grandi interventi ad opera di privati che hanno sostituito le tipologie caratterizzanti il nucleo urbano di antica formazione con edifici pluripiano che oggi appaiono come entità fuori scala in un contesto con strade e vicoli spesso più stretti delle terrazze aggettanti su di essi.
The City: 19th Century, 20th Century, Today. Two Centuries of Transformations in the Historic Centre of Catanzaro
The proposed contribution refers to an analysis of the historical centre of Catanzaro aimed at defining, in various historical epochs, the perimeters of urban centres of ancient formation through the construction of a sequence of historical cartography and the interpretation of the processes of urban transformation.
This is the reconstruction of the urban perimeter of the historic centre able to highlight the transformations undergone from 1809 to the present, based on an historical cartographic sequence.
This work is the beginning of a complex research path into the history of the urban and territorial transformations at every level of Catanzaro, intent on understanding and investigating apparently small, yet, significant events, from the Unification of Italy until today, within the configuration of the urban structure.
In some cases the transformations have been the almost logical consequence of disastrous events, such as the two World Wars. Some indelible signs of urban lacerations were caused by bombing and subsequent Reconstruction Plans. Thus, for example, the great urban transformation of the area adjacent to the Basilica of the Immaculate on Corso Mazzini is inserted.
Many transformations, however, are the sum of small and large interventions by private individuals who have replaced the typologies characterising the urban nucleus of ancient formation with multi-storey buildings that today appear as out of scale entities in a context of streets and alleys often narrower than the terraces jutting out above them.
Parole chiave
Full Text
PDFDOI: https://doi.org/10.14633/AHR154
Refback
- Non ci sono refbacks, per ora.
Copyright (c) 2019 Sante Foresta

This work is licensed under a Creative Commons Attribution-NonCommercial 4.0 International License.
........................................................................................................................................................................................................................................................................................................................................................
ArcHistoR è una rivista open access e peer reviewed (double blind), di Storia dell’architettura e Restauro, pubblicata con cadenza semestrale dall'Università Mediterranea di Reggio Calabria (Laboratorio CROSS - Storia dell'architettura e Restauro, dAeD - Dipartimento di Architettura e Design).
ISSN 2384-8898
![]()

Comitato scientifico internazionale
Maria Dolores Antigüedad del Castillo-Olivares, Monica Butzek, Jean-François Cabestan, Alicia Cámara Muñoz, David Friedman, Alexandre Gady, Jörg Garms, Miles Glenndinning, Mark Wilson Jones, Loughlin Kealy, Paulo Lourenço, David Marshall, Werner Oechslin, José Luis Sancho, Dmitrij O. Švidkovskij
Comitato direttivo
Tommaso Manfredi (direttore responsabile), Giuseppina Scamardì (direttrice editoriale), Antonello Alici, Salvatore Di Liello, Fabrizio Di Marco, Paolo Faccio, Mariacristina Giambruno, Bruno Mussari, Annunziata Maria Oteri, Francesca Passalacqua, Edoardo Piccoli, Renata Prescia, Nino Sulfaro, Fabio Todesco, Guglielmo Villa
 .
. 


2.jpg)
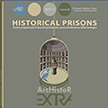
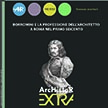
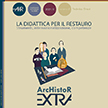
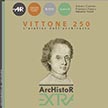
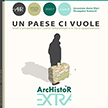
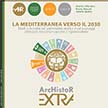
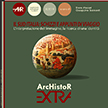
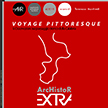
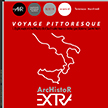
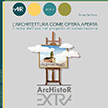
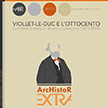
_2.jpg) .
. 
 .
. 

