Il Villaggio Mancuso e il turismo pioneristico in Sila: un esempio di heritage community
Abstract
Il Villaggio Mancuso, costruito negli anni ‘30, interamente in legno, è un complesso storicizzato e identitario della Sila catanzarese che deve la propria riconoscibilità alla costruzione principale del complesso denominato “Grande Albergo delle Fate”. Ideato per accogliere i turisti nella stagione estiva; il villaggio, situato a 1300 metri s.l.m. e circondato da boschi in cui si respira un’aria molto salubre, è stato costruito con materiali locali: il legno utilizzato è il pino laricio silano e i rivestimenti interni in lana, aggiunti in epoca successiva, sono stati realizzati dalla Scuola Tappeti Caruso fondata da maestri armeni, giunti in Calabria per scampare all’eccidio; questo costituisce un esempio fattivo e concreto di integrazione sociale e rappresenta uno degli obiettivi di interesse presenti nella Strategia Agenda 2030.
Nonostante, nel corso del tempo, le costruzioni siano state rinnovate e in alcuni casi sostituite da manufatti in calcestruzzo, il complesso costituisce un esempio di Heritage Community poiché la popolazione locale gli riconosce ancora, pur nell’abbandono attuale, un significativo ruolo nell’ambito delle iniziative locali. Pertanto, al fine di favorire lo sviluppo locale e sociale, l’obiettivo è quello di rilanciare il turismo della zona attraverso la riqualificazione del villaggio, promuovendo il restauro sostenibile delle costruzioni in legno.
The Mancuso Village and Pioneering Tourism in Sila: an Example of Heritage Community
The Mancuso Village was built in the 1930s, entirely from wood. Its remarkable contribution to the history and formation of Catanzaro Sila’s identity profile has been recognized by now especially in the main building of the complex called Grande Albergo Delle Fate. It was designed to welcome tourists in the summer season; the village located at 1300 m. a.s.l. and surrounded by woods where you can breathe a very healthy air, it was built with local materials; the wood used is the Laricio Silano pine and the internal wool linings – added late – were made by the Caruso Carpet School founded by Armenians masters, who arrived in Calabria to escape a massacre; it is a valid example of actual social integration which is one of the most important issues strenuously pursued by the Agenda 2030 Strategy. Although, over time, the buildings have been renovated and in some cases replaced by concrete artefacts, the complex is an example of Heritage Community since the local population still recognizes, in spite of the state of abandonment, its significant role in local initiatives. Therefore, in order to promote local and social development, the goal is to re-launch tourism in the area through the redevelopment of the village and the sustainable
restoration of its wooden buildings.
Parole chiave
Full Text
PDFDOI: https://doi.org/10.14633/AHR177
Refback
- Non ci sono refbacks, per ora.
Copyright (c) 2019 Angela Quattrocchi, Iolanda Rocca

This work is licensed under a Creative Commons Attribution-NonCommercial 4.0 International License.
........................................................................................................................................................................................................................................................................................................................................................
ArcHistoR è una rivista open access e peer reviewed (double blind), di Storia dell’architettura e Restauro, pubblicata dall’Università Mediterranea di Reggio Calabria. La rivista ha cadenza semestrale. È una rivista di Classe A (ANVUR) per l’Area 08 - Ingegneria civile ed Architettura, settori C1, D1, E1, E2, F1.
Comitato scientifico internazionale
Maria Dolores Antigüedad del Castillo-Olivares (Universidad Nacional de Educación a Distancia de España), Monica Butzek (Kunsthistorisches Institut in Florenz), Jean-François Cabestan (Université Paris 1 - Panthéon Sorbonne), Alicia Cámara Muñoz (Universidad Nacional de Educación a Distancia de España), David Friedman (Massachussets Institute of Technology), Alexandre Gady (Université Paris-IV-Sorbonne), Jörg Garms (Universität Wien), Miles Glenndinning (Scottish Centre for Conservation Studies, University of Edinburgh), Mark Wilson Jones (University of Bath), Loughlin Kealy (University College Dublin), Paulo Lourenço (Department of Civil Engineering, University of Minho), David Marshall (University of Melbourne), Werner Oechslin (ETH, Zurich, Stiftung Bibliothek Werner Oechslin, Einsiedeln), José Luis Sancho (Dirección de Conservación de Bienes Histórico-Artísticos, Palacio Real, Madrid), Dmitrij O. Švidkovskij (Moscow Architectural Institute, MARCHI)
Comitato direttivo
Tommaso Manfredi (direttore responsabile), Giuseppina Scamardì (direttore editoriale), Antonello Alici, Salvatore Di Liello, Fabrizio Di Marco, Paolo Faccio, Mariacristina Giambruno, Bruno Mussari, Annunziata Maria Oteri, Francesca Passalacqua, Edoardo Piccoli, Renata Prescia, Nino Sulfaro, Fabio Todesco, Guglielmo Villa
........................................................................................................................................................................................................................................................................................................................................................
Laboratorio CROSS. Storia dell'architettura e Restauro

ISSN 2384-8898

This work is licensed under a Creative Commons Attribution-NonCommercial 2.0 Generic License.

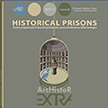
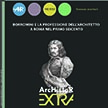
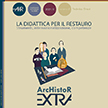

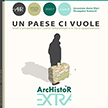
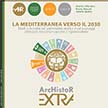
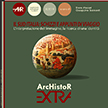
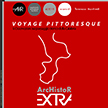
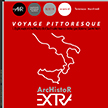
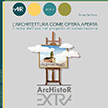
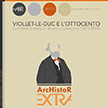

_2.jpg)



